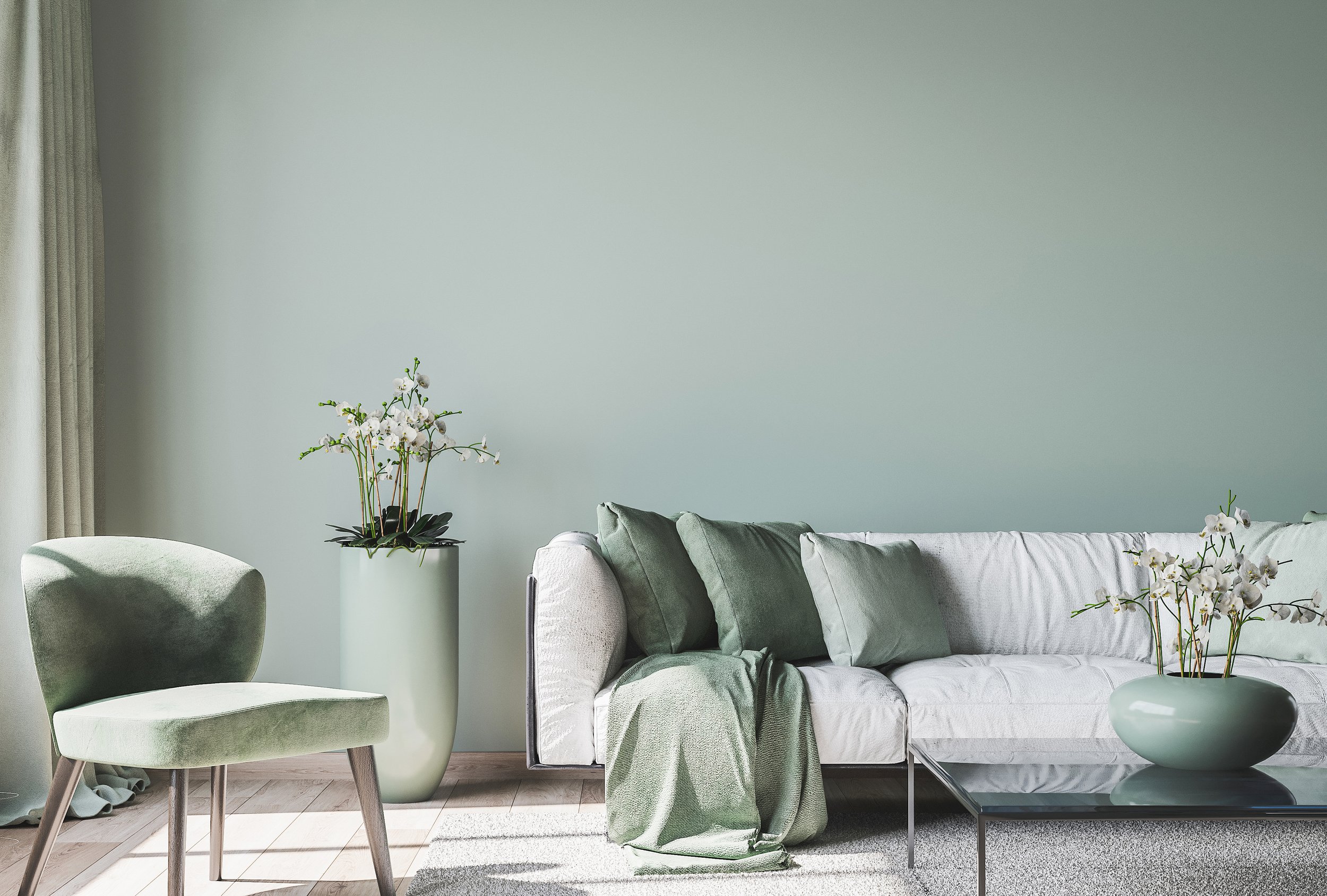
Process
Every project we undertake is different –
that’s one of the things we love about what we do!
Some projects may have some unique requirements, however if you’re undertaking a full design process with us you can generally expect the following process:
01 Client Brief
& Proposal
We get to know each other from the outset and establish we’re the right fit for each other. I’ll take a thorough brief to understand your needs and hopes, which also allows me to prepare a fee proposal outlining what you can expect from me and the associated cost.
02 Pre Design
The foundation for a good plan. I’ll visit the site (and if there’s an existing building, measure up). From this I’ll create a 3D site model. I’ll review council requirements and identify any constraints we need to work to.
03 Design Workshop
We’ll dig deeper into your brief and discuss the various options we could work with. More about the possibilities and what you like/don’t like.
04 Preliminary Concept Drawings
I’ll create a number of concepts (usually 2-3) which demonstrate the best options for your requirements. We’ll review them and decide if there’s a stand-out design - or parts of each you’d like to bring together.
05 Concept Presentation
You’ll receive the fine-tuned, finalised ideas as a single concept. We get into the finer details of roof heights, window types and major materials so you can get a feel for how the plan works in elevation. We may consult with your chosen builder at this point to discuss viability.
06 DA/CDC
Drawing Set
Your concept is developed into a DA/CDC drawing set, containing all information and specifications required by council.
07 DA/CDC Documentation
The submission to council is accompanied by various reports and forms. We work through these requirements and engage third party consultants where required.
08 Working Drawings
While we’ re awaiting approvals we further detail the plans for construction. We get into the nitty gritty of your kitchen and bathroom layout, and detail specific building requirements and processes.
09 On call
Throughout council submissions and once you start building I remain on call for any further consultation required.

Check out our
Past Projects
Any questions? Get in touch
